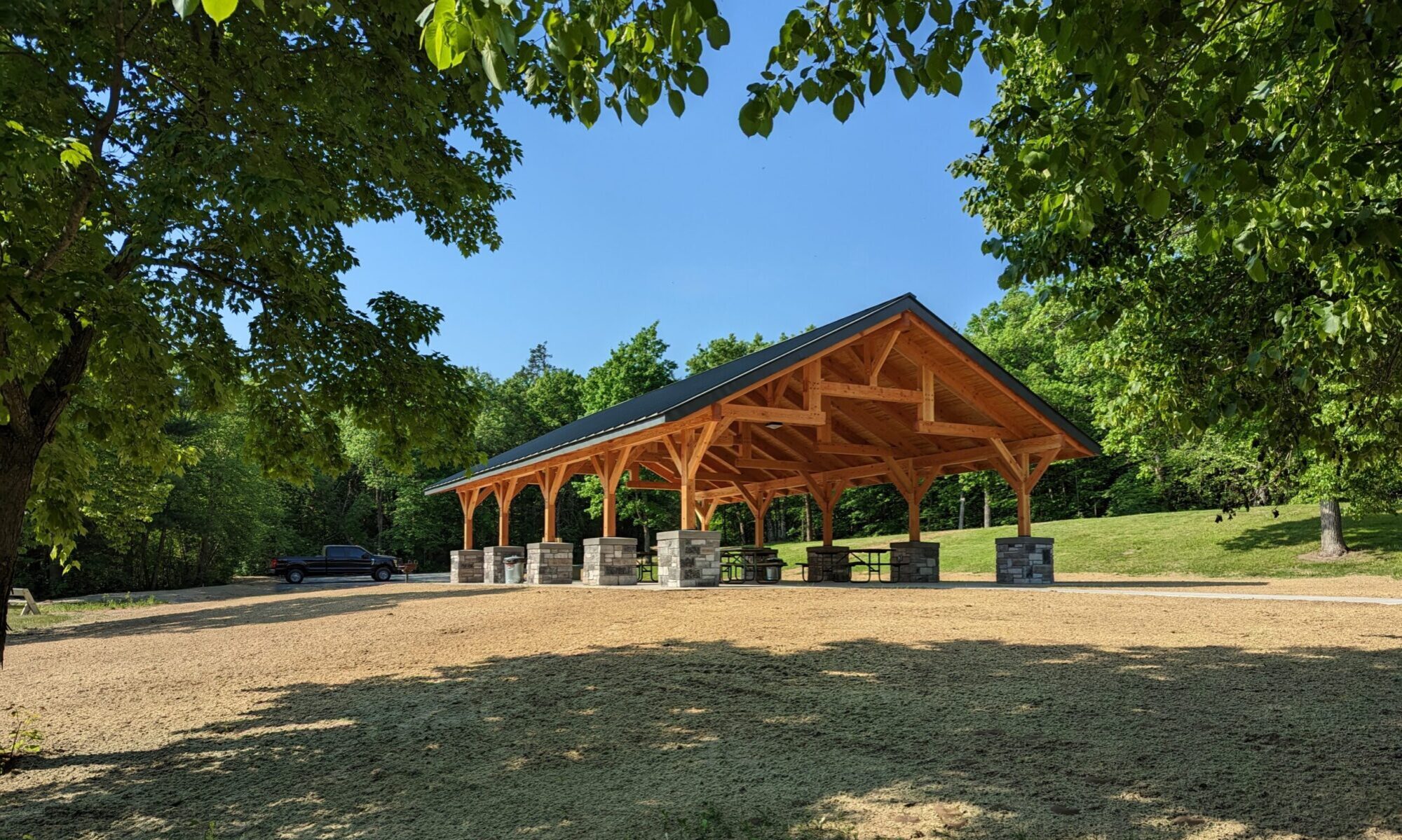Timber Framing
Design
Starting with the clients vision and lifestyle, we can design the layout of the home that best pairs with the frame. We are also happy to work with any designer, architect, or builder to customize a home that perfectly fits the clients needs.
Sourcing Lumber
If you have your own logs, we can work together to mill them to the appropriate size on our in house bandsaw mill. From there we can leave them rough sawn or sand them to a perfectly smooth finish. Don’t have your own logs, no worries, we have access to great local and nationwide logging operations and can source the best lumber that suits your projects needs.
Engineering
All of our designs can be stamped by a certified PE who specializes in traditional timber joinery. This allows us to rely on the strength of tried and true methods, and only have to reinforce areas when necessary.
Crafting
Our large barn is the perfect place for us to prefabricate all of the joinery in your project. We are able to test fit every piece of the puzzle so there are no surprises when it comes to the raising day.
Install
Raising day is one of the most exciting and rewarding days in our line of work. All of our training and disciplined work pays off as a crane helps lift the large trusses and bents into their final position. Our crew is fully licensed and insured and we can also do raisings for premade timber kits if you prefer to go with that route.
SIPS
After the timber frame is up, SIPS (Structurally-Insulated Panels) are a great way to encapsulate the rest of the home. These high performance premade panels can span over the larger spaces of timber and come prepped for utilities to be installed right away after the frame is up. Timber and SIPS go hand in hand to create an energy efficient home for you.

